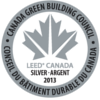AMANAT OFFICE
Vancouver BC, Canada - 2009 LEED Silver Certified
CaGBC Project Page
Recognizing the urban setting and unique character of the retail/cultural axis along Vancouver's South Granville Street, this mixed-use project was developed to embrace and focus attention on the pedestrian domain by creating a transparent corner view to this axis. The design concept is a crystal box held and protected by a concrete shell. The desire to show the building's structure throughout created a simple palette of concrete, gypsum planes and glass that is revealed in a play of dark and light. This playful revealing and folding continues inside and is expressed through the interwoven connection of ceilings, walls, and stairs to fill each room with natural light. This gives each space interest, character, and presence. Wide clearspan spaces in the office and residential units give a feeling of fluidity and airiness. Within a modest lot of 7.5 m x 33.5 m (25ft x 110ft) in a mixed-use zone, the brief asked for 1 003 m² (10800ft²) for an architectural office, three residential units, and five parking spaces. The challenge was to fulfill these program requirements while providing the users with spacious volumes that defy the narrowness of the lot. A studio feel with high spaces, walls for artwork, and project creation areas were envisioned. The office engages two levels with ceiling height of 5.8m (19ft) at the center, and a mezzanine to the north. Two of the residential units have eleven foot ceilings in the living/dining area. Large multi-level landscaped decks offer panoramic views of the water, mountains, and city. Sustainability principles were at the forefront of the building design concept. The building has achieved LEED™ Silver certification.











